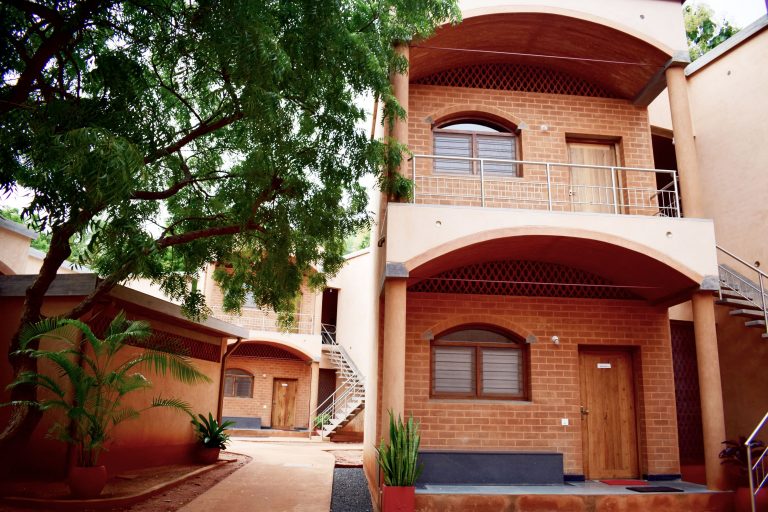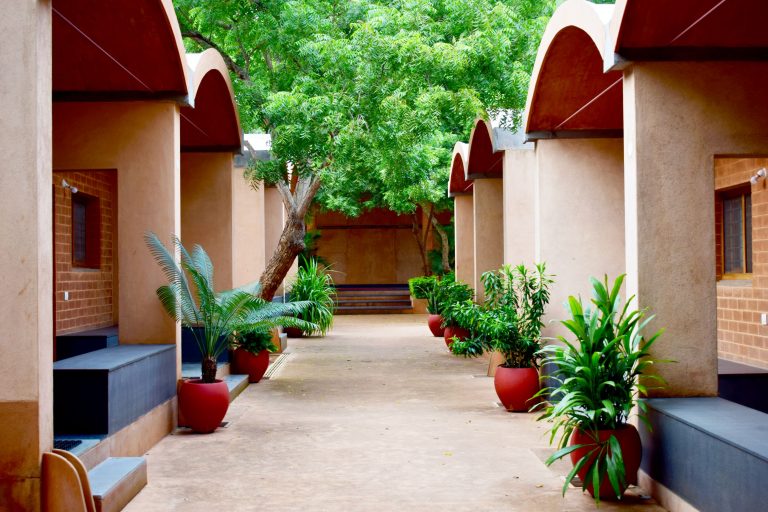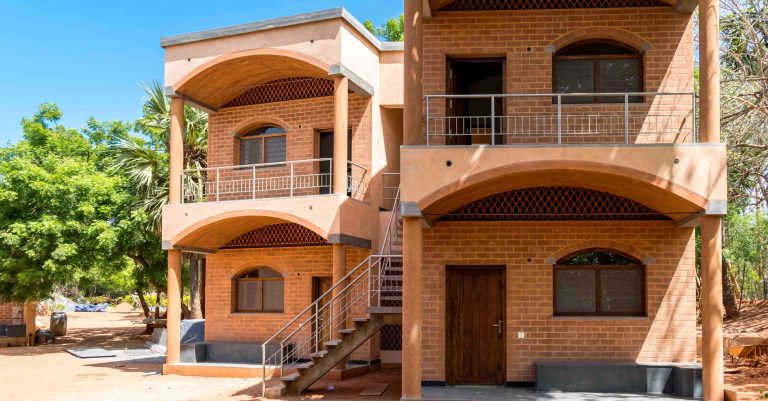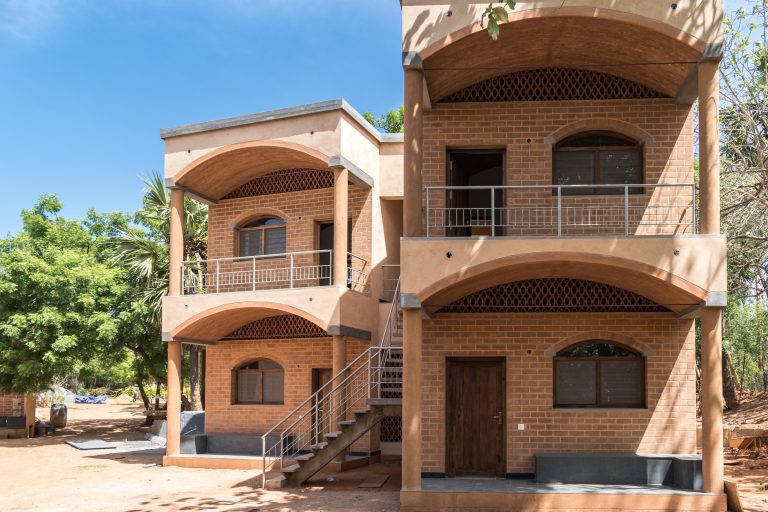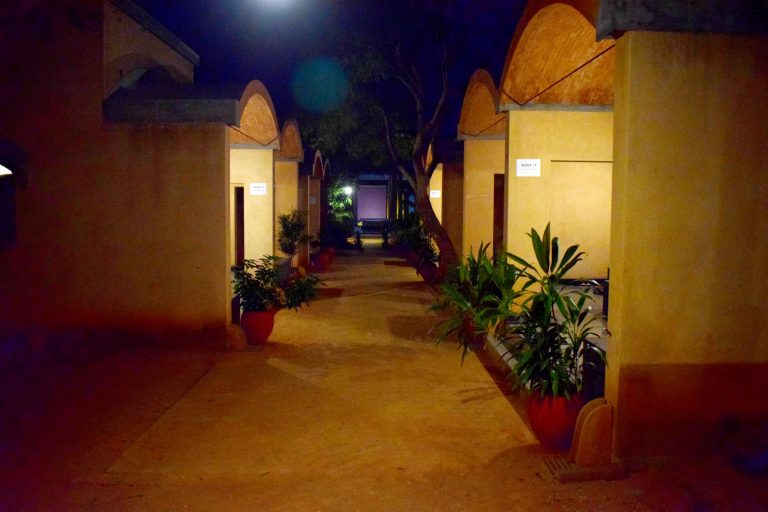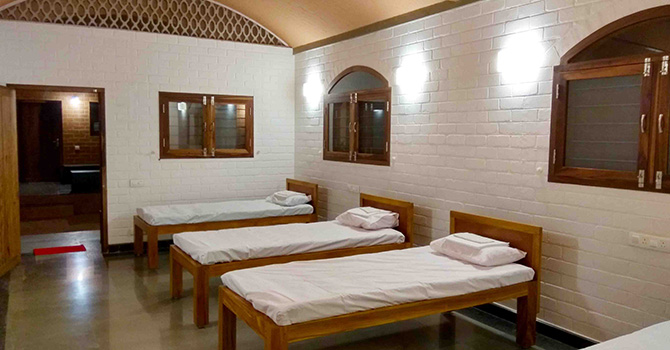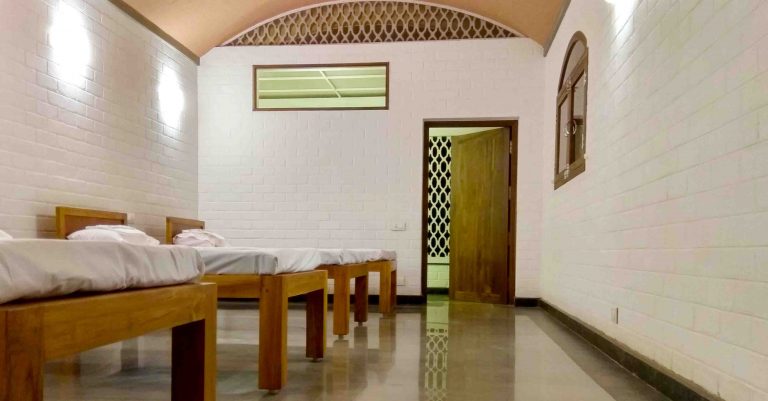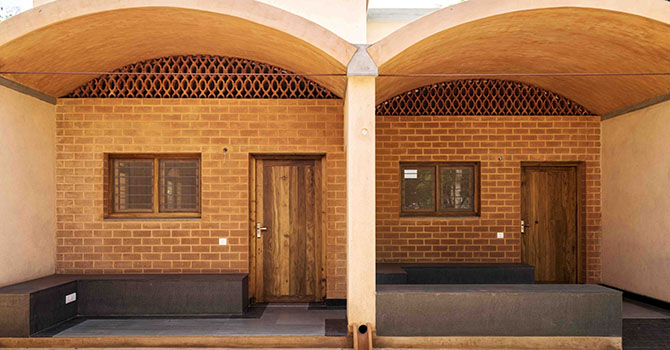Facilities
120 guests / 2131 sq ft
Open Hall
The Open Hall Theatre at Sharanam Convention Centre promises to leave a lasting impression on you and your guests. Surrounded by beautiful landscape, this hall is naturally ventilated, semi-open with two stages facing each other.
This convention hall has a capacity of 120 seats and is most suitable for dance, theater and music programs. It also has a small circular workshop area at the back for 15 people.
With eco-friendly construction materials and minimal cement and steel usage, it embodies our commitment to sustainability.
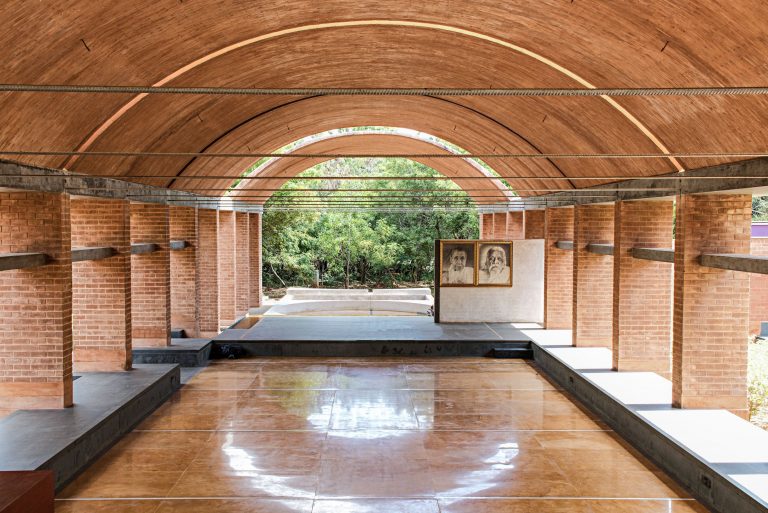
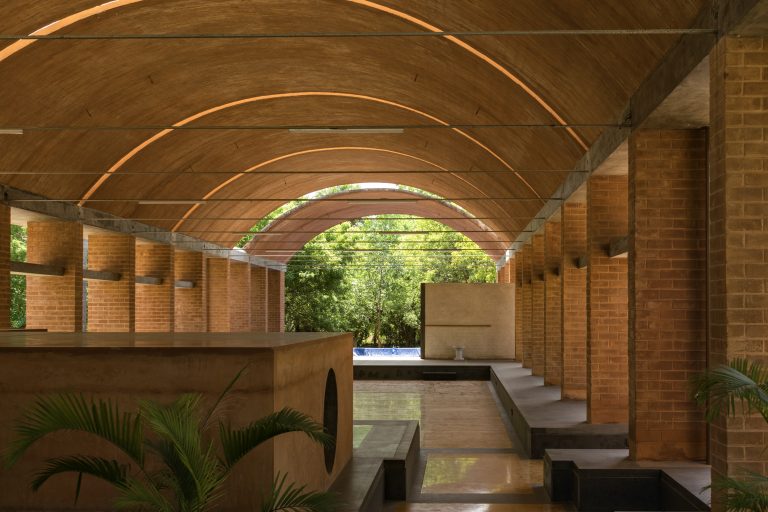
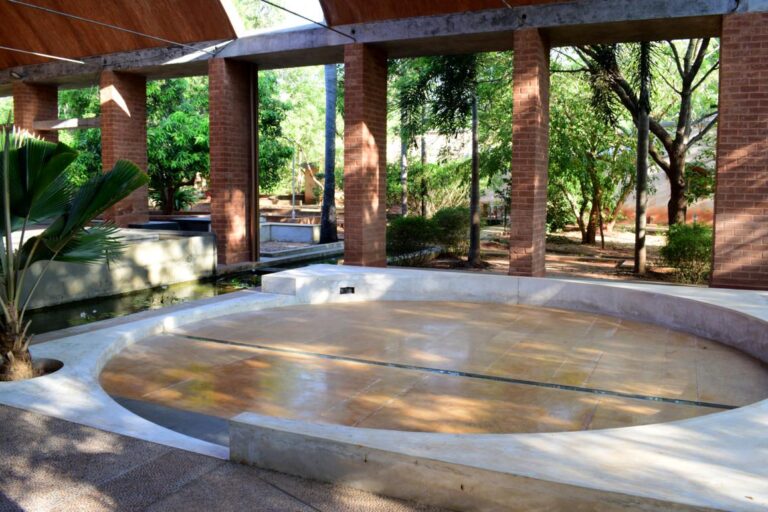
60 guests / 1173 sq ft
Conference Hall
Designed to seat 60 people, this fully enclosed conference hall can be used as a workshop venue, meeting hall or as a seminar hall. The hall is air-conditioned and is equipped with conference facilities such as audio-visual and presentation equipment, space for workshop equipment, a mini kitchenette and attached washrooms. Ready to host your corporate meetings and seminars with us? Book a virtual tour of Sharanam Convention Centre today!
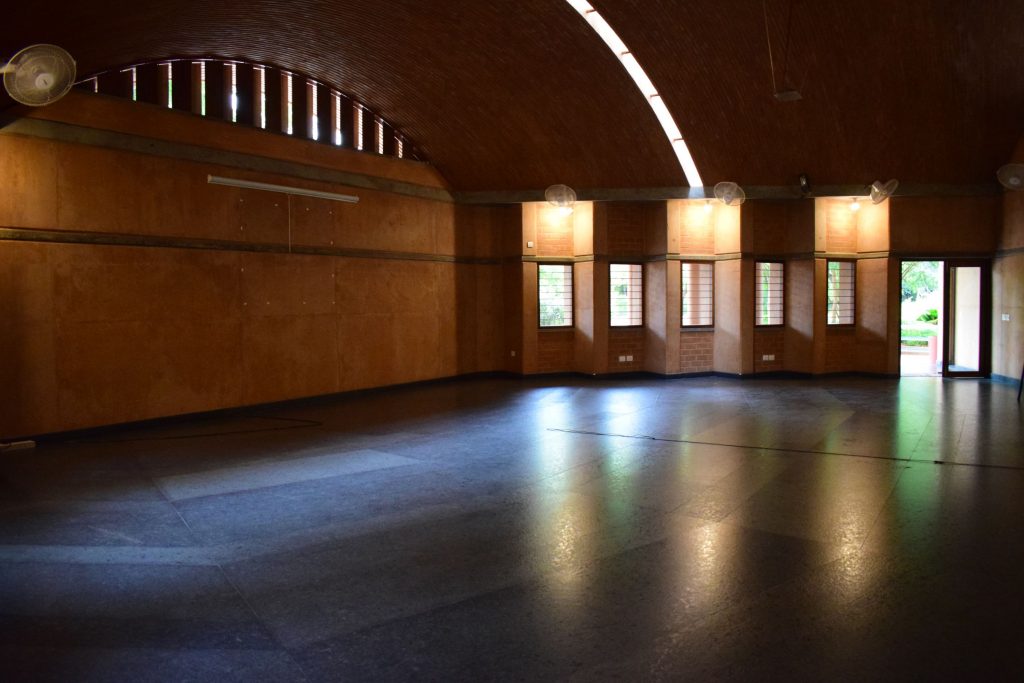
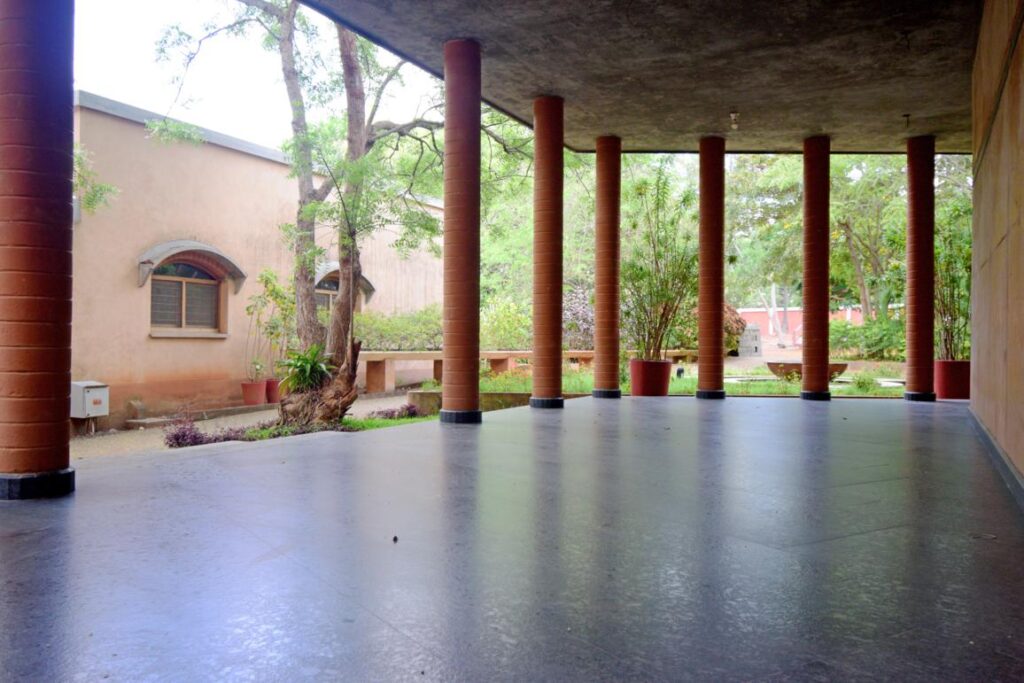
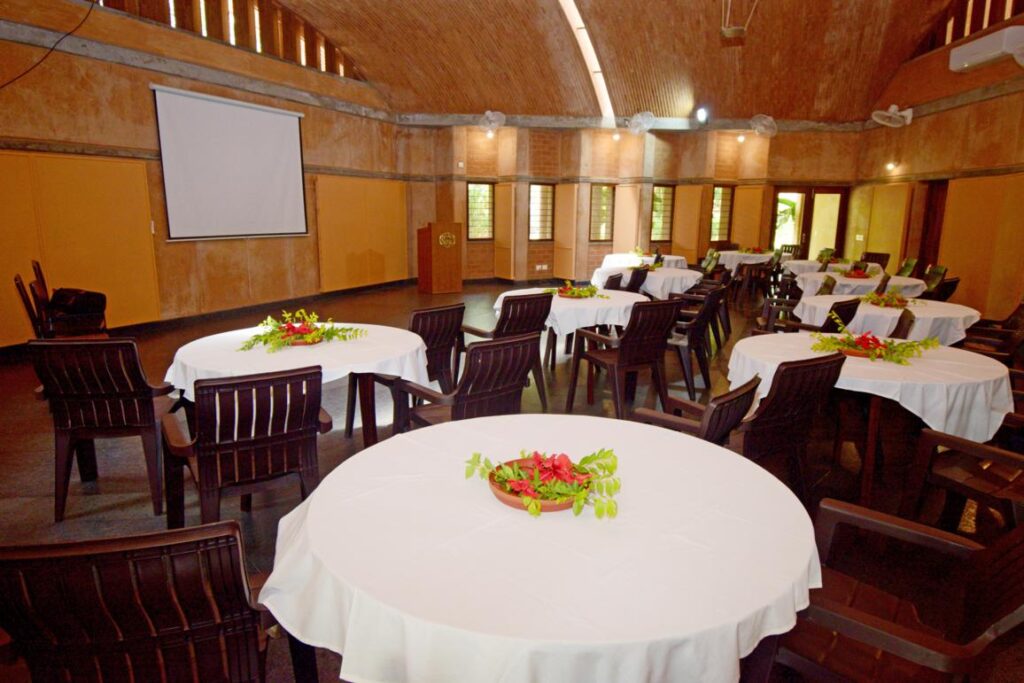
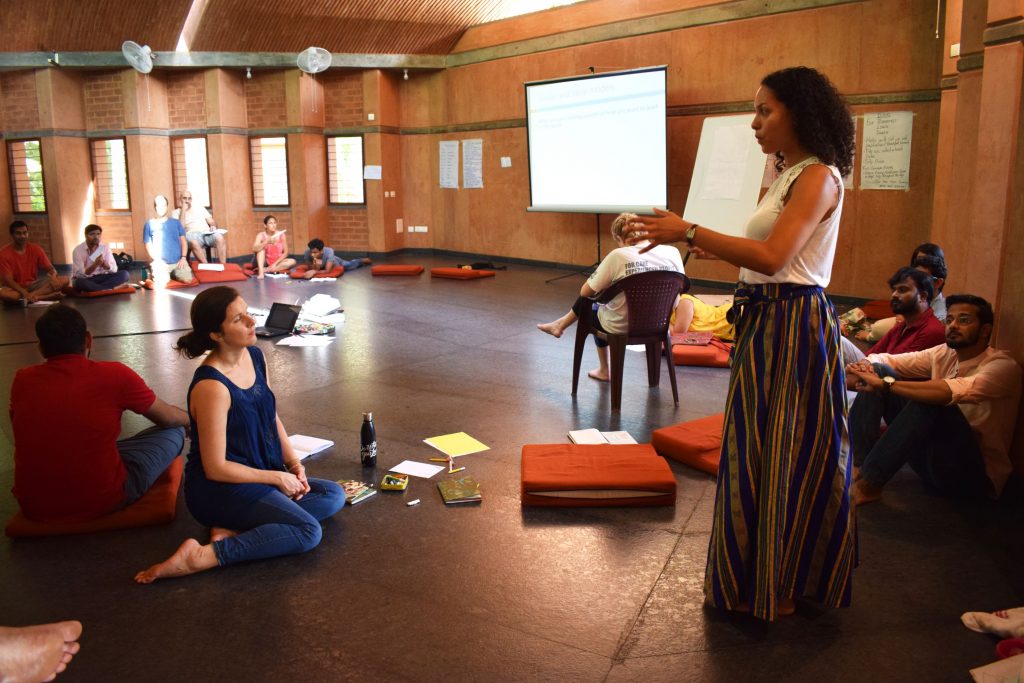
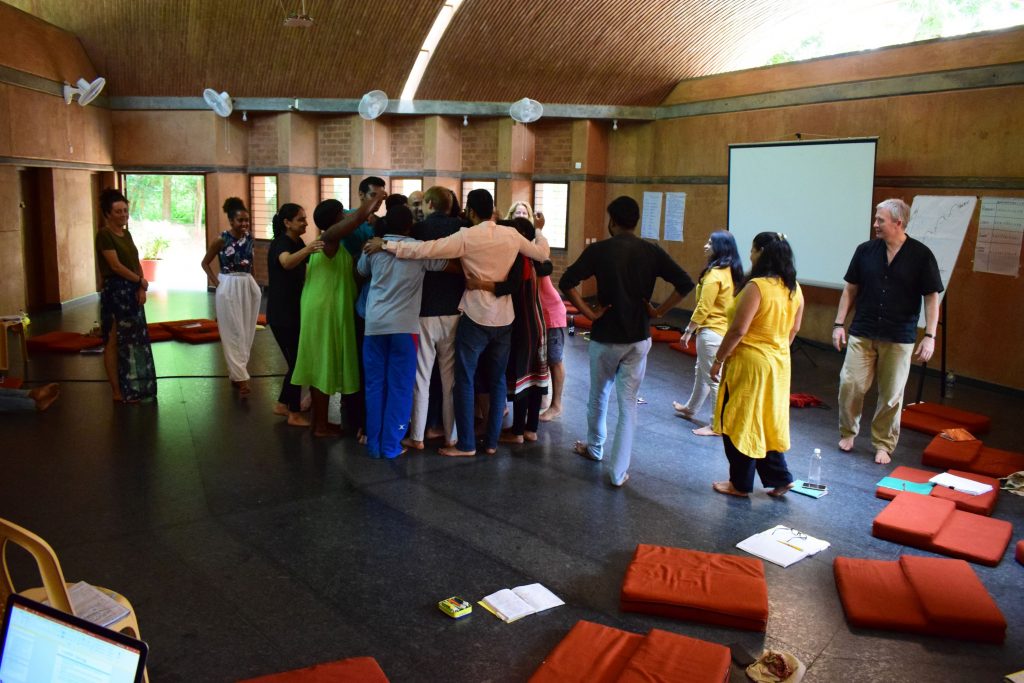
120 guests / 2152 sq ft
Multipurpose Hall
The Multi-purpose Hall is perfect for corporate training programs, cultural programs, yoga workshops and various such events. You can use this space as a convention hall or as an exhibition space too as it can be customized to suit your event requirements! This event space also comes attached with a large
kitchen area and washrooms very close to the hall to ensure a seamless event experience.
Presently, we do not provide for cooking meals at the premises. However, outdoor catering is arranged at customized menus and costs. Informal gatherings can be accommodated.
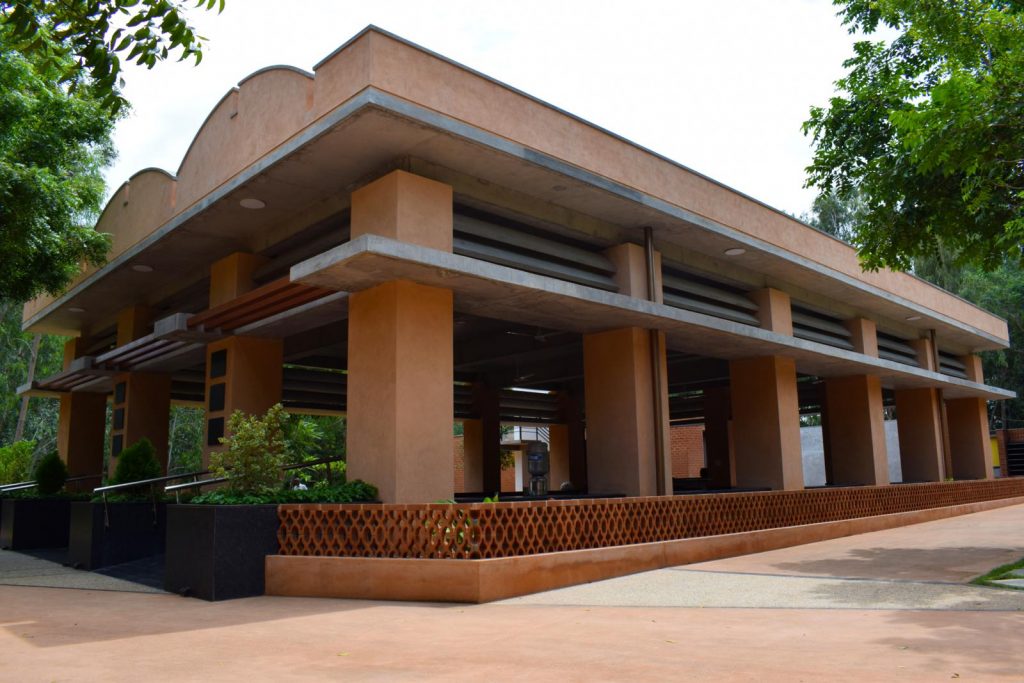
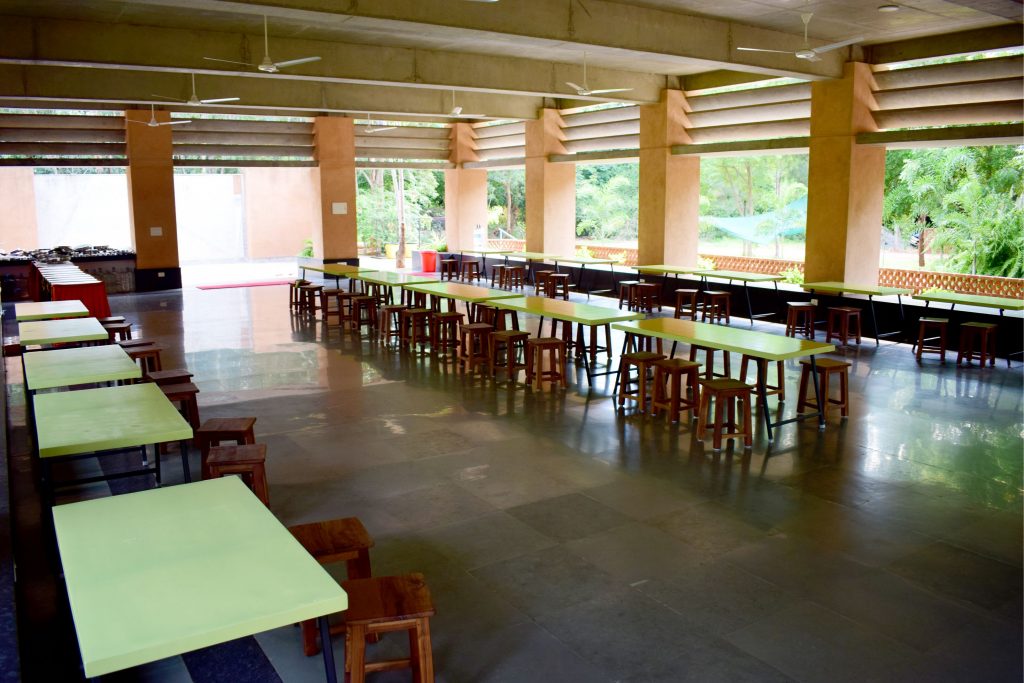
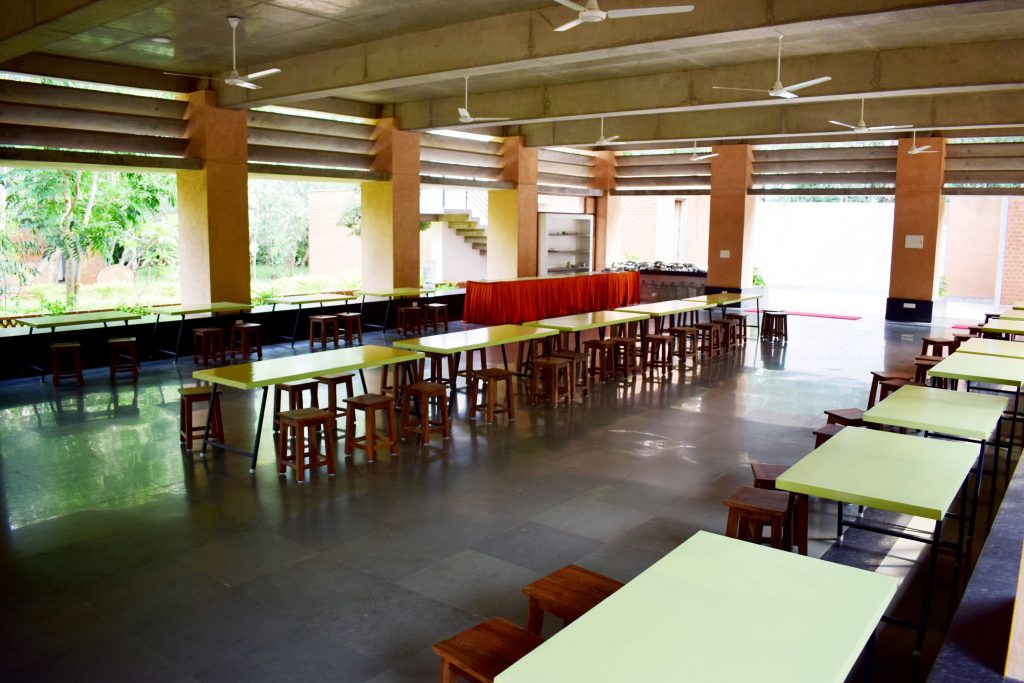

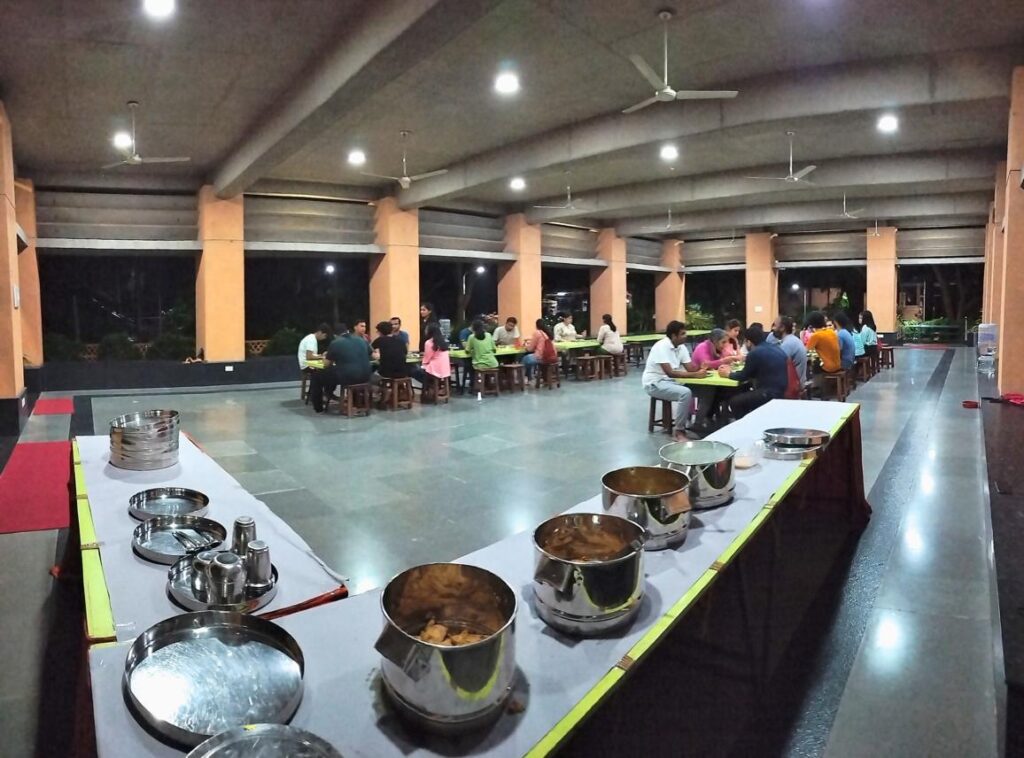
64 guests
Residential Units
For corporate events and programs spanning days or weeks, Sharanam Convention Centre offers eco-friendly and budget-friendly Residential Units that ensure utmost comfort and convenience. With dormitories and double occupancy rooms accommodating up to 64 people, our on-site lodging ensures a hassle-free experience for attendees traveling from afar.
Whether you’re searching for a convention Centre, conference venue, or event space near you, Sharanam Convention Centre has everything you need to host a successful event. Our dedicated team is here to assist you every step of the way, from event planning and coordination to ensuring that every detail is taken care of with professionalism and expertise.
Note: As we wish to work towards sustainability, we only tried to use technologies that are incoherence with the environment. hence, we have gone for alternative cooling technology to normal AC system.
