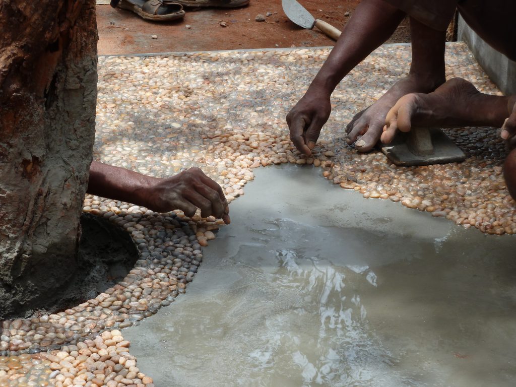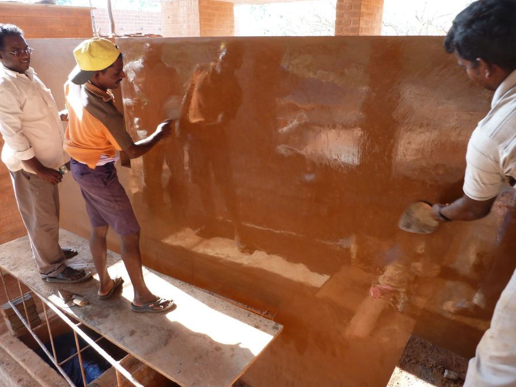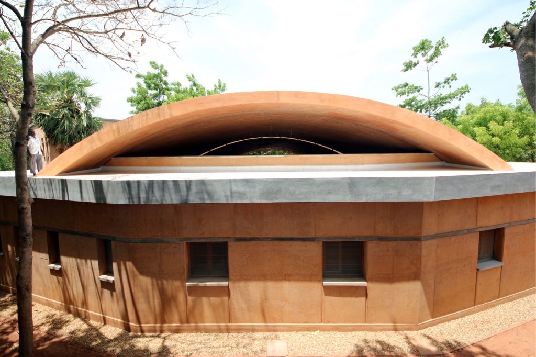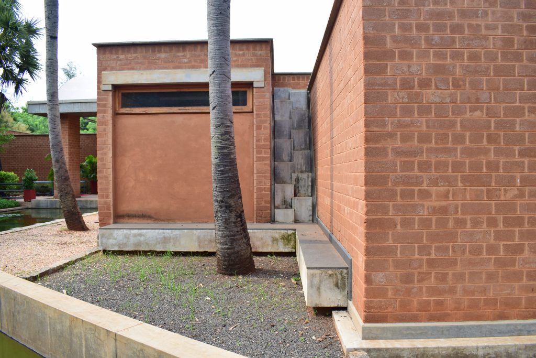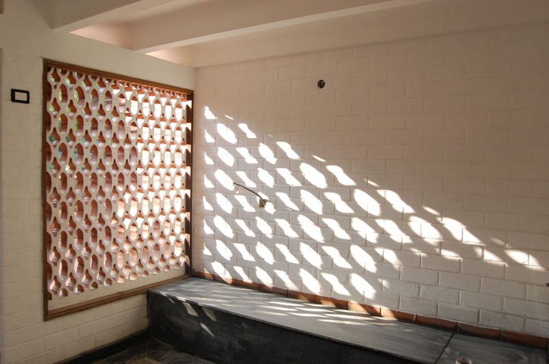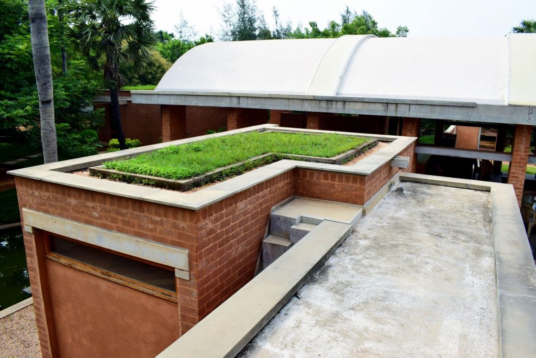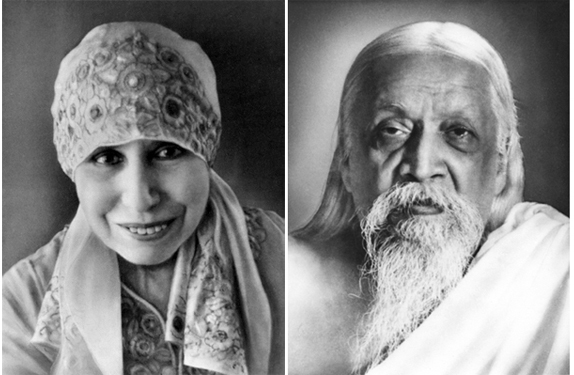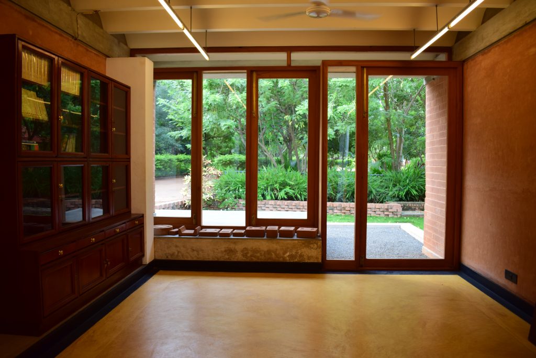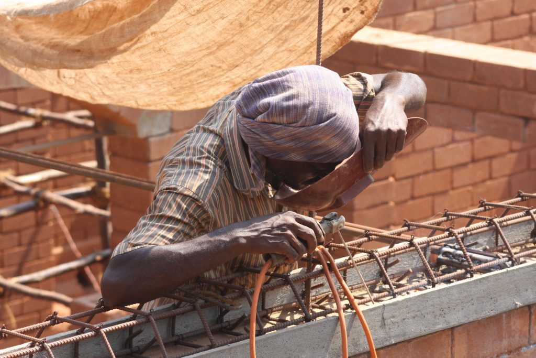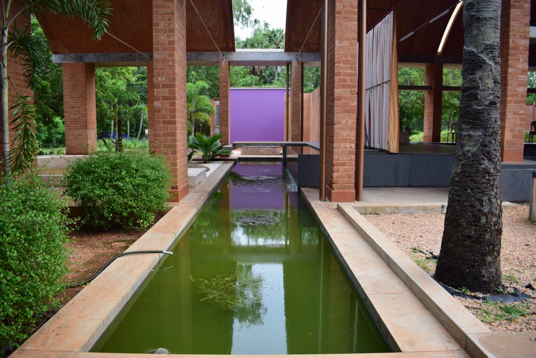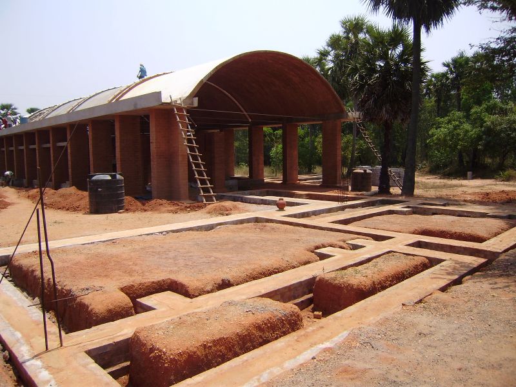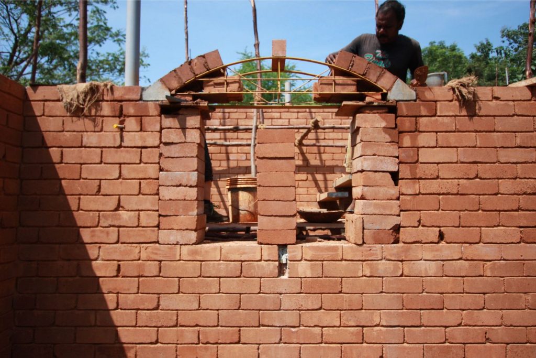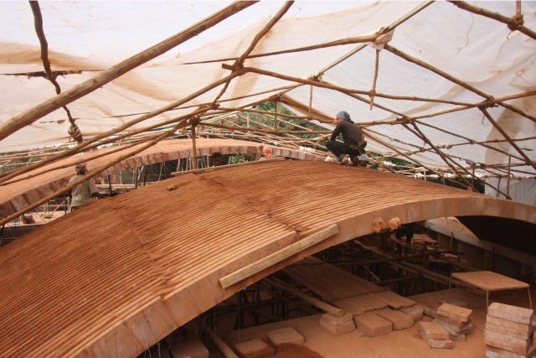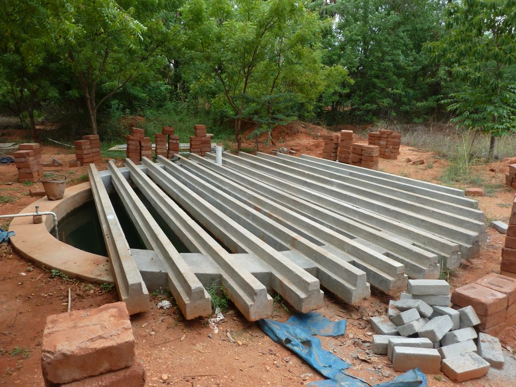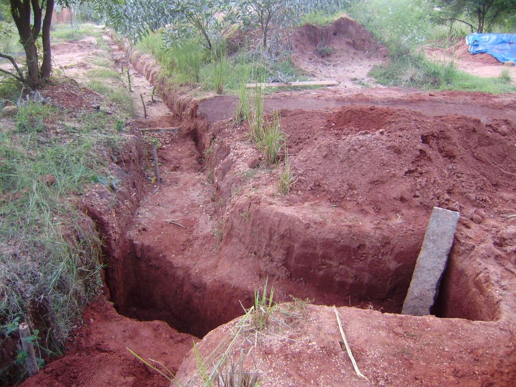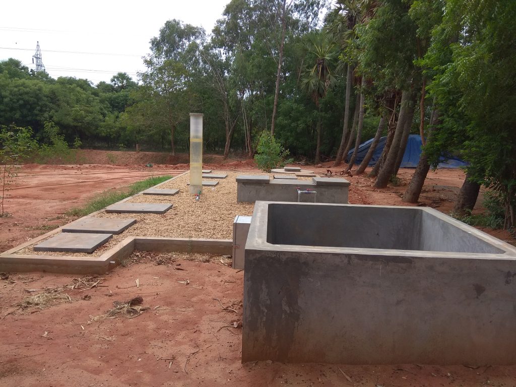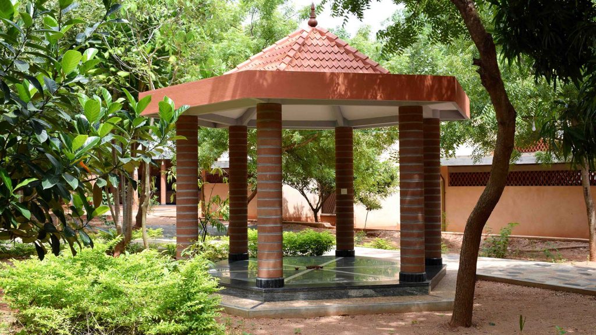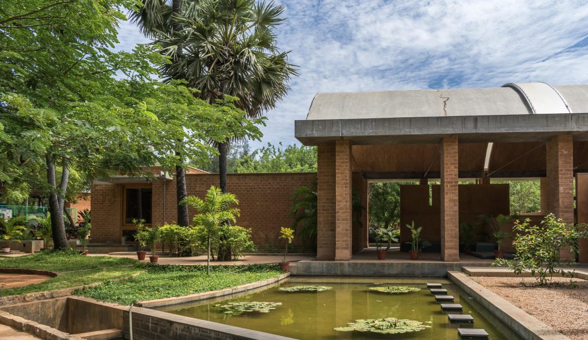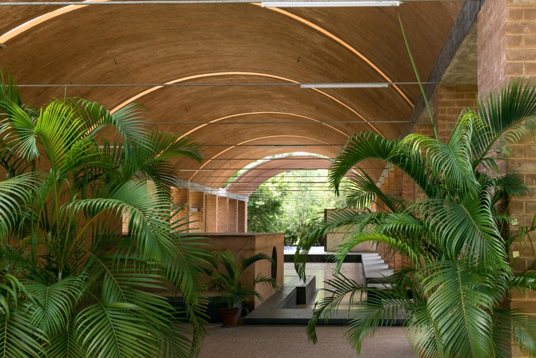About
Sri Aurobindo Society, an institution founded by The Mother of Sri Aurobindo Ashram, is a not-for profit organisation which seeks to bring a dynamic spirituality into material life and all its activities. The Sharanam project is an initiative of Sri Aurobindo Society and seeks to be a model for eco-friendly, sustainable architecture and development.
Meaning “refuge”, Sharanam was conceived in the aftermath of the devastating 2004 Indian Ocean tsunami to host active community programmes uplifting all aspects of life including health, education, income generation and special initiatives for children, women and the elderly.
When started, the project had no particular brief and the site, situated at 10 miles west of Pondicherry, in Villupuram, TN, was ravaged by illegal quarrying and dumping of municipal waste. The architects worked on the design and implementation hands on, without a contractor. The land was rejuvenated by planting shrubs and trees. Local labour was hired and provided with quality training in construction and masonry. Much more than a mere training or community centre, Sharanam aims to create a wholesome atmosphere for learning and self-discovery.
Architecture
Encompassing ecological, climatic, technological and environmental, economic and also the social and cultural dimensions of development, the design and construction of Sharanam was carried out with a focus on the holistic sustainable development. After the construction of the main training hall, the other requirements of the centre grew organically to include dormitories, rooms for participants, a dining hall and an indoor conference hall.
Some features and highlights of Sharanam include:
- Construction of a modern, highly-engineered superstructure using earth as the primary building material and minimize the use of steel and cement.
- Maximum utilisation of materials from in and around the site itself. Use of old second-hand or fallen-over wood for carpentry.
- Rain water harvesting and effective waste management using Vortex.
- Soil healing and restoration of the ecological landscape of site. Care was taken ensure minimum possible harm to trees during the entire construction process.
- Innovative use of water bodies and open spaces with the constructed areas
- Achieving comfort conditions in an otherwise excessively hot and humid climatic zone by using passive cooling technologies.
- Wheelchair accessibility
- Upgradation of the skills of local workers from the village, thereby increasing their economic and social potential
DESIGN OF SHARANAM
CULTURE- The design of Sharanam helps to bring together the five elements of nature under one roof and integrate us with it. These designs were inspired by the traditional Tamilnadu architecture, which not just shows one’s culture but also, they are climatically active. The Thinnais, the courtyards from Tamil homes, the colonnades from the ancient Dravidian temples and all can be witnessed over here in its modern forms.
CLIMATE – The building design employs a number of passive cooling methods to reduce dependence upon mechanical cooling. The building orientation captures the prevailing seasonal breezes.
- Some salient features are Ventilated cavity walls, underfloor radiant cooling, roof gardens, offices through small courtyards. Adjustable full-height glazed screens of reclaimed teak enable users to adapt the spaces to changing weather.
- Cool-to-touch polished earth plaster walls and hand-finished pigmented flooring completes the interiors. In addition to that, the water bodies around helps in natural cooling through evaporation.
MATERIAL & TECHNOLOGY- Sharanam is entirely hand-built by local people using rudimentary tools and local resources. The site’s red soil – Earth is the primary material.
- Rammed Earth foundations: Foundation pits for the main hall were precisely dug and the same excavated earth was sieved, mixed and rammed back to ensure zero wastage of raw material.
- Compressed Stabilised Earth Blocks (CSEBs): More than 100,000 earth blocks of nine different dimensions were manually pressed for the walls, piers and vaults. Cured under the hot sun, these incorporate only 5 per cent cement to stabilise the mix. Tests demonstrated they had three times the compressive strength, cost one-third the price and contained a 10th of the embodied energy of market bricks. From the scale of the individual building blocks to the huge superstructure, the project has been executed to a precision of 0.5mm.
- Poured earth concrete: The foundation and the walls of the conference hall has been built with a special Technique called PEC where, earth along with aggregates are mixed, poured into shutters of desired size and then rammed. This brings the stability and strength, plus insulation needed without the use of any polluting materials.
The main roof – a segmental vault in earth – 9.5m span and 42m long – has been built with 36,850 custom-made CSEBs with the roof thickness reduced to only 9 cm at the key stone. The CSEB masonry uses stabilized earth mortar – 1 mm in thickness which has allowed the 140-tonne roof to be built using only 33 bags of cement.
Another large segmental earthen vault built without formwork is the conference hall roof with has an impressive 15m span with a thickness of only 5 cm. These vaults are a compression – only masonry shell built with CSEB in the free spanning technique developed by AVEI. Special cases were to stimulate asymmetrical loading for cyclone winds, including point loads of up to 1000kg.
ENVIRONMENTAL PRACTICES – Keeping in mind the environmental and ecological factors, apart from green and eco-friendly construction materials and architecture, other measures employed include resource management, soil healing, water conservation, rain water harvesting, eco-sanitation and renewable energy.
Water – The focus is on careful water usage and minimising dependence on precious ground water aquifers. An effective scheme for rain water harvesting has been planned based on age-old techniques which incorporates and respects the existing topography of Sharanam.
- Surface run-offs are captured through a network of contour drains, recharge wells and trenches, planted with vetiver grass and glyricedia as natural check dams, into a large reservoir lined in puddle-clay.
- Roof-top rainwater is collected and piped through a graded filtration chamber into 80,000 litre capacity underground masonry sump. This sump covers uses earth blocks and local pottery spanning across hand-made precast T-beams to provide a lighter, cost-effective and elegant alternative to the conventional insitu cast reinforced concrete slab.
Sanitation – Waste from green toilets and kitchen is treated using Vortex system and recycled for ground water recharge. This system undergoes five layers of treatment and it can treat effluent flows from 1 up to 1000 m³ per day. It needs minimal maintenance and works continuously uninterrupted with low energy.
Energy & waste – Construction methods used ensure zero construction waste and use of renewable energy has been proposed in the building design.
SOCIAL APPROACH- At Sharanam, the process and manner of construction is as important as the building itself. From the beginning, it was our intention that men and women from the surrounding village communities who were to use the completed building would be involved in its construction.
As the project is being implemented without a conventional contractor, Sharanam provides an opportunity to structure the process of construction as an active means of local rural development. Under the guidance of the architects, workers previously considered unskilled are trained and upgraded in a range of building skills.
Finally, and most importantly, at Sharanam, we believe that ‘Green building’ is not just a finished product that can be quantitatively evaluated through carbon emissions or numbers in energy audits. It is the qualitative expression of a process of building that constitutes green architecture. It is the integral approach towards building Sharanam which includes not only the cultural and climatic context of Tamil Nadu and technological context of sustainability, but also the wider human dimension and the social context of rural development which have contributed to the ‘greenness’ of Sharanam.
